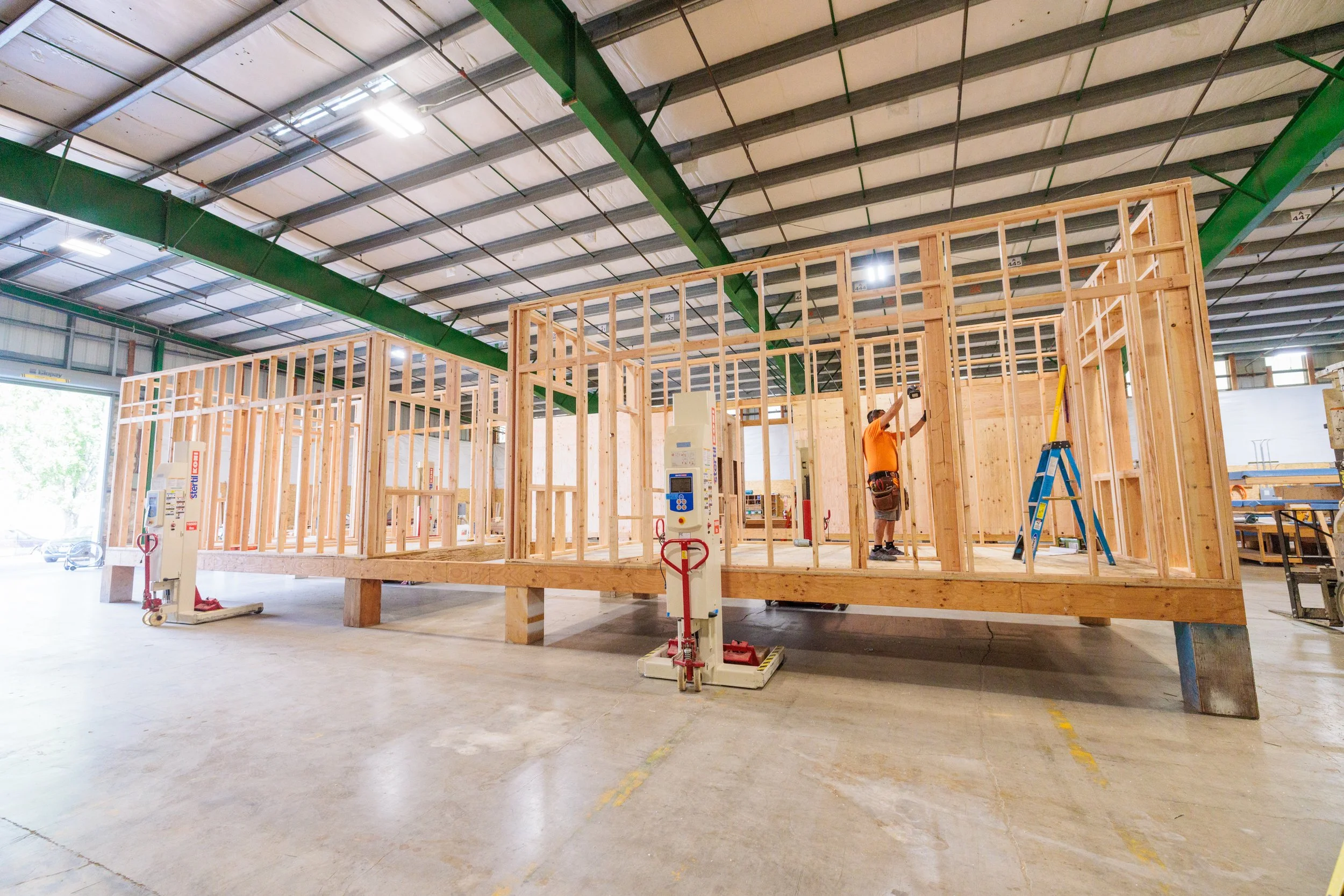
Harbin Hot Springs Hotel
Twenty-six luxury modular units—each 300 sq ft with completed interiors, custom tile showers, and private bed-and-bath layouts—are being assembled over the next few days. With the interiors fully finished, only the exterior touches and final roof installation remain to complete this premium, ready-to-operate hotel build.
6 years ago, fire swept through the canyon, destroying one of California’s oldest hot springs hotels.
In July of 2024, we began framing
As part of our 26‑room hotel project for Harbin Hot Springs, we undertook something new—framed and built five modular floor systems simultaneously. Normally, we worked on one or two at a time, but the scale and timeline of this hotel demanded a more strategic approach. It was the first hotel we had ever built, and after two to three years of planning, it finally moved into production.
To keep our factory floor efficient and free for other custom homes and projects, we blocked and leveled these hotel modules outside. Each pod was shrink‑wrapped for weather protection and staged side by side in the yard. This arrangement let our finish team jump in to install flooring, plumbing, and electrical systems—all while the main facility kept advancing other builds.



Structural Integrity Across the Mod Lines
We incorporated what are called shear walls into the face of every unit—designed to align perfectly with the rooms stacked above and below, which require us to build within the an eighth of an inch mod to mod so that on set day the mods would perfectly align. These structural walls, combined with heavy-duty bolts that tie the units together vertically, added critical strength to the entire three-story hotel. The shear wall system was engineered to handle lateral forces like high winds and seismic activity, ensuring the building’s long-term durability. By integrating these elements during construction, we created a solid, interlocked structure that was built to last—floor by floor, connection by connection.
The first mods were then moved outside.
As framing the first 5 mod systems got closer to completion, we got set up outside to begin arranging the projects for work outdoors. On one side of the yard, we moved a few completed mods that had been weather sealed for upcoming shipping and then prepared the hotel mods for the new workflow. Once we had set up the appropriate space, we moved the 5 mod systems into place, wrapping and weather sealing them for outdoor work and then moving them to sit right next to each other for easy access to streamline production.
Finishing the Interiors
Once the mods were fully set up, electricians, insulators, and plumbers were able to work in sequence without delays, completing each phase of construction in a streamlined flow. Once the initial group of mods was finished, we repeated the process two more times, getting all 26 hotel units wrapped up and ready for shipment.
The Final Walkthrough
As we completed the mods, we began the process of splitting them apart and staging for shipping. We set up the interiors so that each room had everything it needed for move in, each bathroom with fully completed tile and plumbing, bed frames, windows and cabinets fully installed. We then secured everything and maneuvered the mods to begin loading onto the trucks for the trip down to Santa Rosa.
Set Day
Upon arrival in Santa Rosa, the mods we staged at the base of the mountain and set up to be easily selected in order for set day. As the mods began to be set, all the mod lines and foundation aligned beautifully, allowing the next few days of work to move forward smoothly. Those few days showcased the care and focus everyone a part of the project invested throughout the process. It’s always amazing to watch a home come together over the span of a couple days, and this project, with its 26 mods, impacted even moreso. We are thankful for everyone work on this project. Truly a special team effort.
